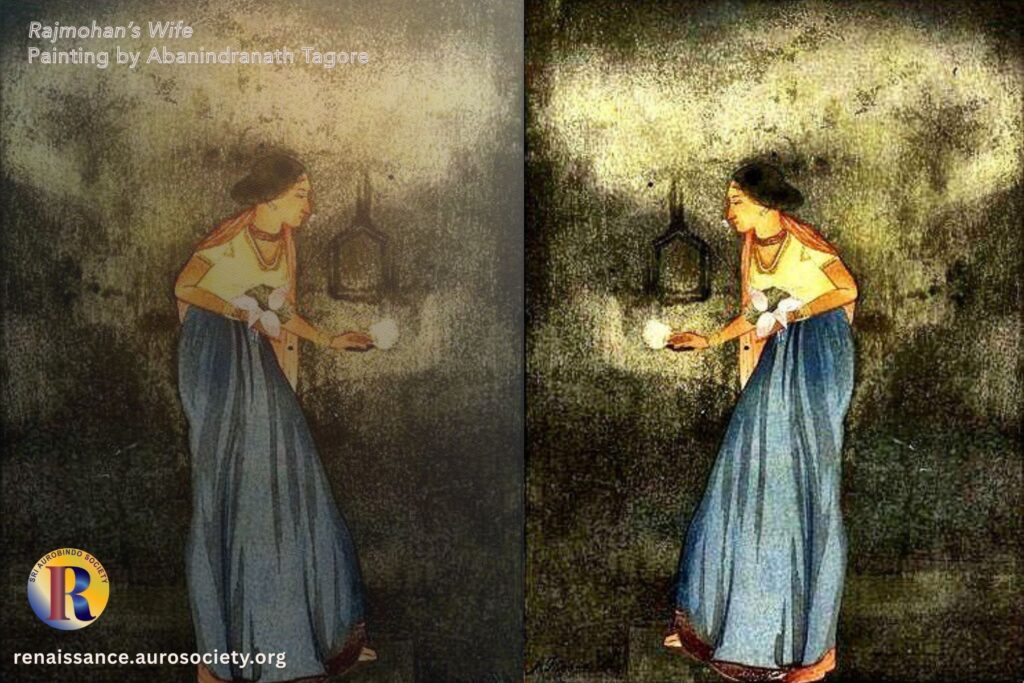Volume VI, Issue 1
Author: Jishnu Guha
Editor’s Note: The magnificent Sun temple at Modhera, Gujarat, is a marvelous representative of India’s ceaseless creative spirit. But this was no ordinary urge to create. This was an inexhaustible vitality that constantly sought to express the deepest spiritual truth of life. When combined with a powerful intelligence, it reached for the harmony which was the hallmark of the spirit and rhythm of ancient Indian culture.
The Sun temple at Modhera is one of the most remarkable examples of rhythm and harmony carved in stone. Walk through it as you read the author’s brief description of its history, design and more.

The Sun worship that started with the dawn of the civilisation is still a living practice in India, specially observed in some states. There are quite a few Sun temples in the country; some are in ruins, but others form an integral part of life. The Martanda temple in Kashmir (8th century CE), the Modhera temple, Gujarat (11th century CE) and the Konark temple, Odisha (13th century CE) form the grand trio of the Indian sun temples. The temple at Modhera, situated around 100 km from Ahmedabad, is a lesser-known architectural gem.
Testament to India’s Indomitable Spirit
The exact date of its construction is not known as no dedicative stone was found. Maru-Gurjara features such as profusely adorned exteriors, walls forming into geometric folds, and richly carved pillars, and a date inscribed suggest that the temple was built not later than 1026-27 CE. That takes us to the era of Bhimdev Solanki (1022–1064 CE), or Bhima I, who was the ruler of the Gujarat region around a thousand years back.
The date was found on a stone block placed inversely. It could possibly mean that the building materials were reused after some attack. Hence scholars believe that the date signifies to the year of attack by Mahmud of Ghazni when the local army tried to defend. Subsequently the temple was re-built and expanded. Allaudin Khilji again attacked the temple in 13th century; by then the Solanki rule had weakened. All the idols are damaged or mutilated, arches over the gates are missing and so is the temple shikhara.
The temple is constructed of yellow sandstone blocks. No mortar was used for cementing, only the weight of the blocks provided stability to the structure. This technique helped to withstand the impact of earthquakes in the region, though wind erosion has left its mark. Despite all these calamities, it is a proud testament of the India’s art, architecture and the indominable spirit.
The damaged temple slipped outside the public memory, till Colonel M. Monier-Wiliams, recorded its existence in his report as Surveyor General in 1809. Later in 1856, A.K. Forbes, a colonial administrator supplied a detailed description. Today with conservation efforts it stands in a much better condition.
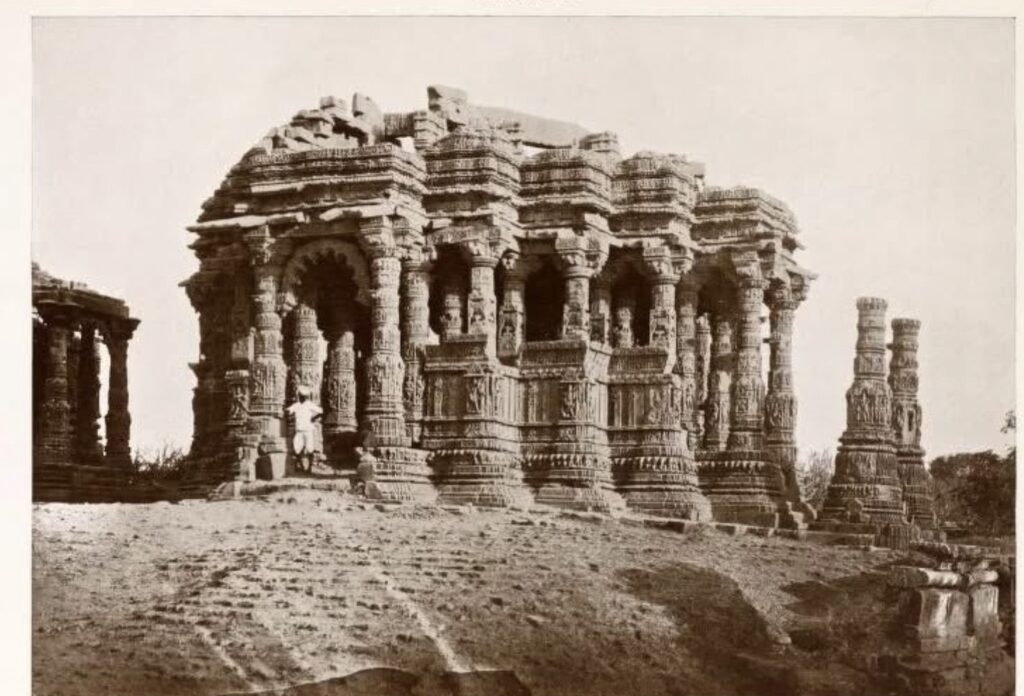
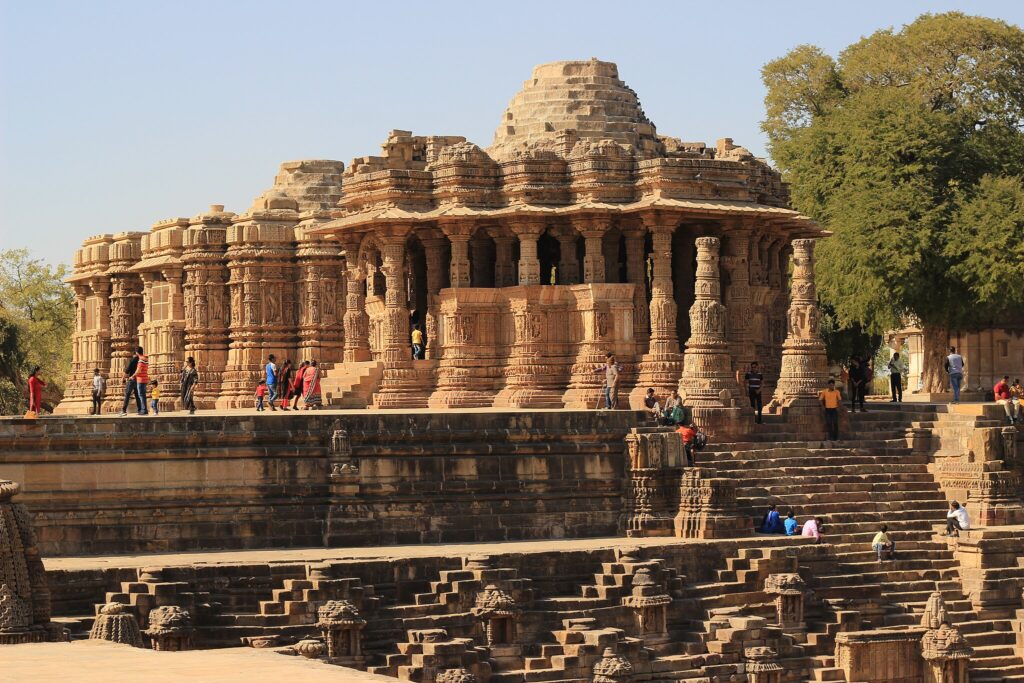
One of the Noblest Monuments of India
Indian architecture is the fruit of progress and evolution of the Indian mind. The Indian craftsmen over the centuries practised, enriched, and perfected different architectural elements such as pillars, gates, arches, and others. Over time they progressively worked with bamboo and wooden frames, brick buildings, rock cut structures, monolithic structures and finally with the stone buildings.
The progresses made in astronomy, geography and science were well integrated with architecture. The techniques of iconography matured to reach a level of perfection to express the spirit in the form accurately and gracefully. The journey of craftsmen that commenced with the decoration of yajña altars in Vedic age attained its high point in the temples of the Medieval India.
The temple at Modhera is an important milestone on this journey. The craftsmen have given shape to the grand vision with superb skill, giving proper home to different architectural elements. E.B. Havell, the notable British Art historian called the temple as one of the noblest monuments of the country.
The Sacred Site
A temple site was chosen with care; it was a special place to meet the Divine. Peacefully integrated with the surroundings, temples were built near a water body or a constructed tank, if there was no natural water body. The Sun Temple at Modhera is on the left banks of the Pushpavati river.
Often the temple was built at a spot that was already considered sacred and later additions were made. Modhera is such a site. Modhera or Modherapura also known as Mundera is said to have been the original settlement of Modha Brahmans. Having its legendary past relating to the Ramayana it is further believed that Modha Brahmans received Modhera as a gift on the marriage of Rama and Sita.
According to the Skanda Purana (3.2.40-67), after defeating Ravana, Lord Rama consulted Muni Vasishta to show him a place of pilgrimage where he could go and purify himself of the sin of killing Ravana, who was a Brahmin. The sage showed him Dharmaranya, or the sacred forest. There, Lord Rama performed the yajña in a village. It is believed that Modhera is that village which was graced by His presence.
The Temple Design
The Sun Temple at Modhera is built on a raised plinth, designed as an inverted lotus, a flower associated with Sun in Indian sacred literature. Currently no worship is done at the temple as there is no central deity. But there is a small Shiva temple, of a later age, where puja is performed.
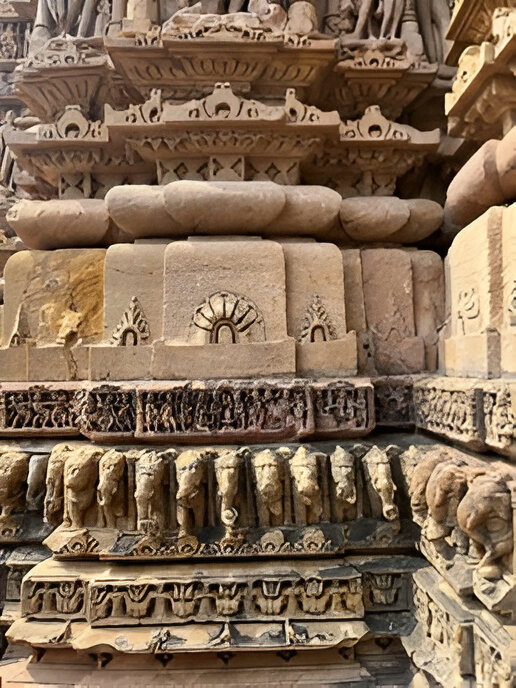
The exterior of the temple walls is profusely covered with sculptures of exquisite grace and beauty, systematically arranged in separate bands for deferent subject matters.
Photo by the author
The complex has three parts.
- The temple tank or kunda which is referred as Surya or Rama Kunda. A ceremonial gate or Torana borders between the tank and the Assembly Hall.
- The Assembly hall or the Sabhamandapa or Rangamandapa.
- Gudhamandapa and the Garbhagriha comprising the main shrine complex.

The Temple Tank
In front of the temple is the large rectangular tank. It is referred as both Surya and Ram Kunda.The tank existed before temple. It was already the focal point of interest, and the temple came later. We do not know today why the tank was originally made. A rectangular arrangement of stairs, platforms and terraces inter spaced with 108 shrines of diverse sizes and shapes surround the tank, which were built during the construction of the main temple.
The number 108 is important in Vedic Cosmology. Now we know that the distance between the Earth and the Sun is approximately 108 times the Sun’s diameter. Also, the distance between the Earth and the Moon is 108 times the Moon’s diameter, and the Sun’s diameter is 108 times the Earth’s diameter. There are other known and yet unknown significance of this number, but the underscoring point is that in Hindu thought the microcosm was intricately linked with the macrocosm.
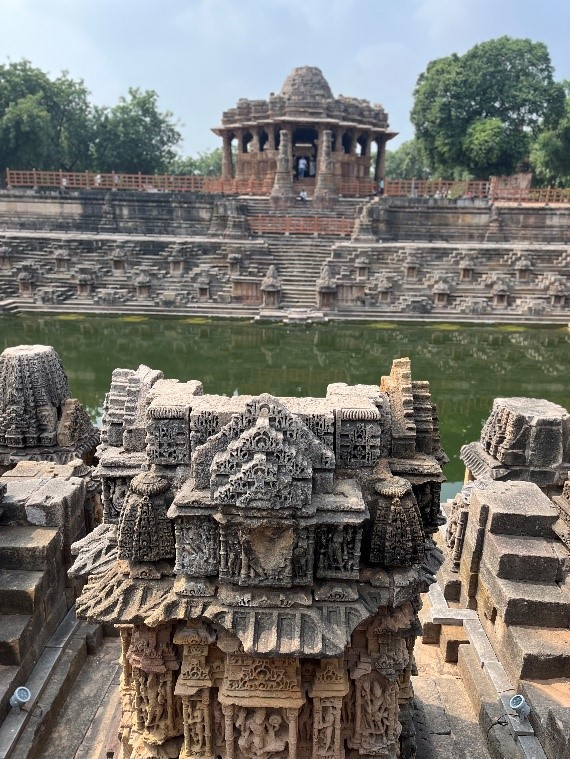
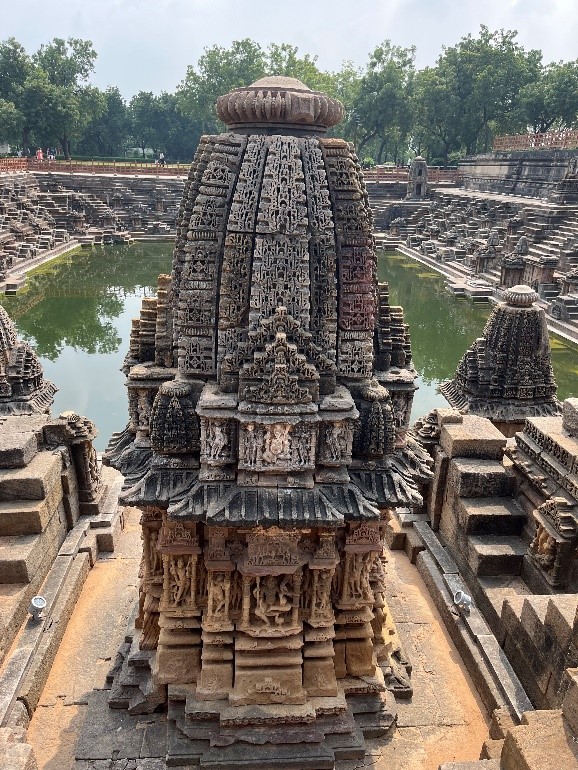
Also read:
Of Rama, Sita and Veerabhadra: The Grand Temple at Lepakshi
The tank’s design is aesthetically pleasing: the entire descent is divided into four main terraces with tiered steps in the form of truncated pyramids introduced at regular intervals giving an illusion of waves carved on stone. Miniature niches are attached to the terrace walls with figures of deities from the Hindu pantheon. Four larger shrines are dedicated to Vishnu, Ganesha, Shiva, and Sitala Mata.
Fractal architecture is based on the concept that a similar pattern replicates as the scale changes, such as the crystalline formations, where units of the same shape aggregates to form a crystal of a larger scale. The series of stairs, the platforms, and the small and big shrines on each side of the tank, constructed with geometric precision is an example of fractal geometry, it resonates with the idea that each part of the universe carries the knowledge of the whole.
Torana or the Ceremonial Gate
Between the kunda and the assembly hall, there is an imposing ceremonial gate “Torana.” Such gates were erected in front of temples in western India. The structure evolved from the decorated bamboo gates of the Vedic era, marking the entrance to the sacred yajña area.
The gate was a sign that the visitor is coming close to a special place. To a devotee it marked a special symbolic passage for coming close to his beloved deity, the area within the gate was special and different from the world outside.
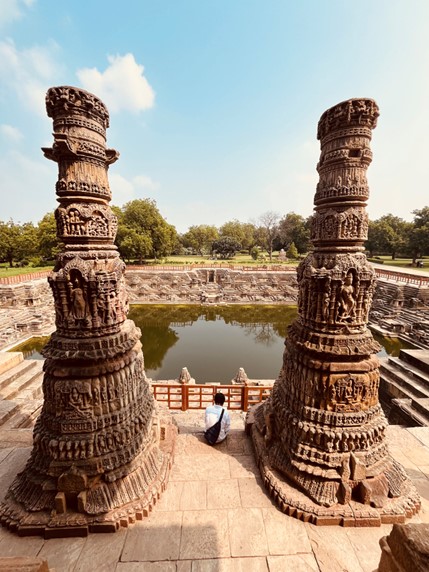
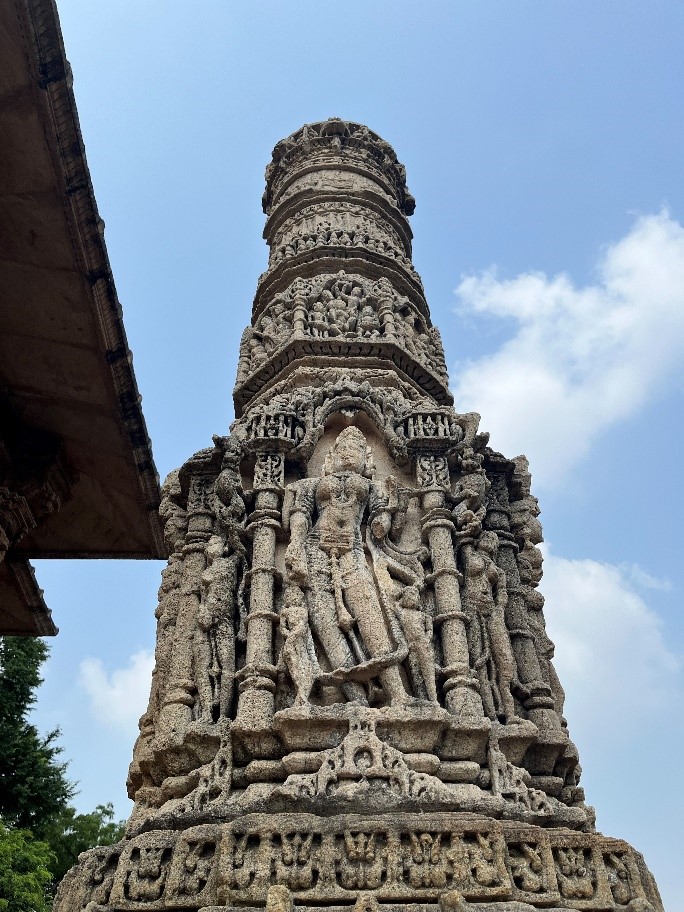
The Torana consists of two parallel columns divided into horizontal and vertical bands decorated with ornate figures, scrolls, animals, and others, and bridged by ornate arches. The arches of this temple Torana are missing. There are two more Toranas at the site, marking the entrance through different directions.
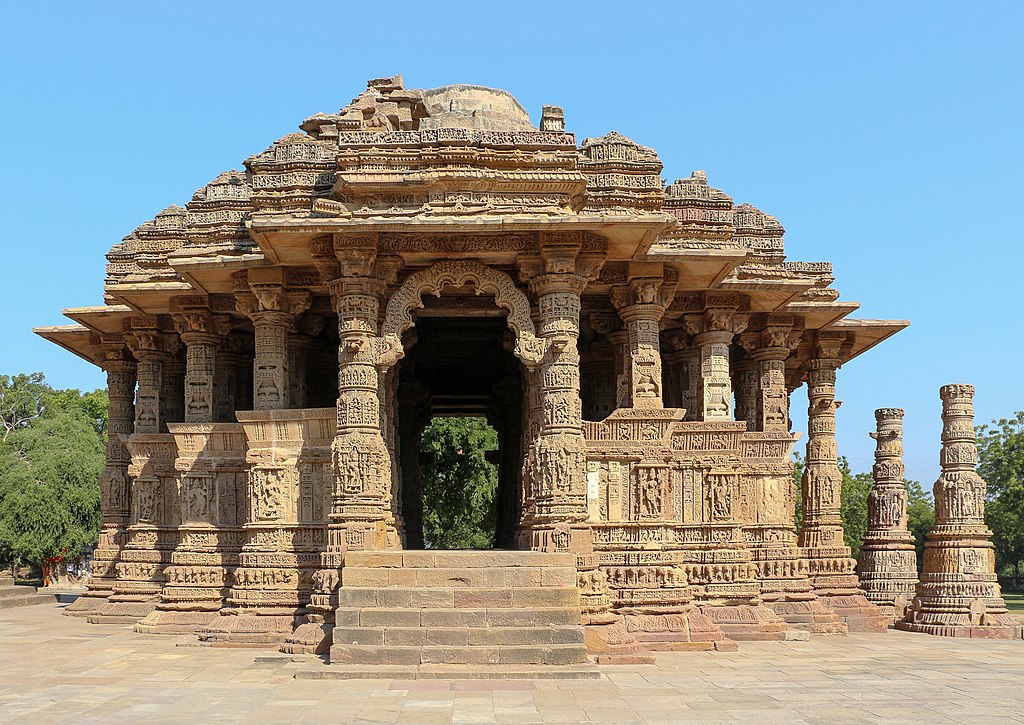
The Assembly Hall
The Sabhamandapa or Rangamandapa is an open pillared octagonal shaped assembly hall with stone benches for visitors. The hall is probably a later addition as it is built differently from the temple and placed a little away. It was a place of gathering and artistic performances. The damaged roof was originally in the form of a stepped pyramid.
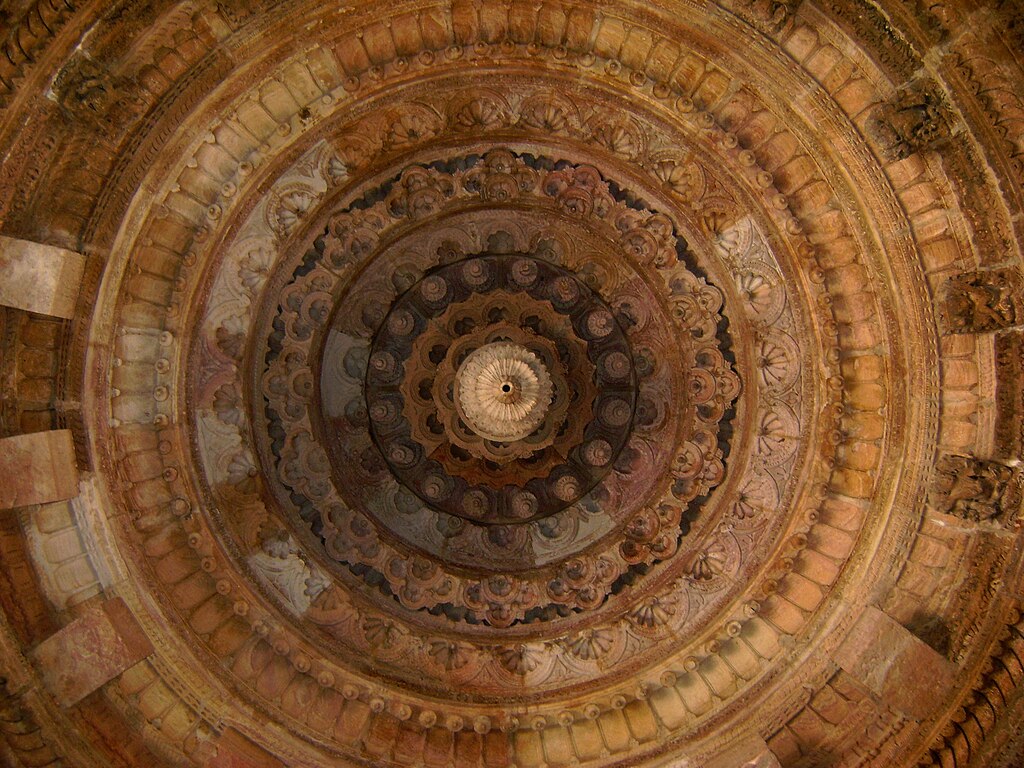
The domical ceiling is supported by a central octagon of very tall, slender pillars and by other short pillars resting on the rim of the wall. The pillars of the central part are divided horizontally and vertically by bands of figures. These multitudes of figures – apsaras, erotic couples, warriors, divinities etc., scenes from mythology, and creepers, create a very lively effect.
Each pillar is a work of art with intricate carvings depicting scenes from the Indian epics such as Ramayana and Mahabharata over a variety of subjects. There are fifty-two such pillars. The scenes are displayed in a manner akin to modern story board and were used for narrating stories in the past. Indian temples were an integral part of the community and life.
There is one rare panel of Panchabhuta or five elements making up the human body. It is like an optical illusion in stone, where five figures shown sharing one head, representing five elements space, air, fire, water, and earth. The figure representing space element is turned upside down to denote the weight-less state.
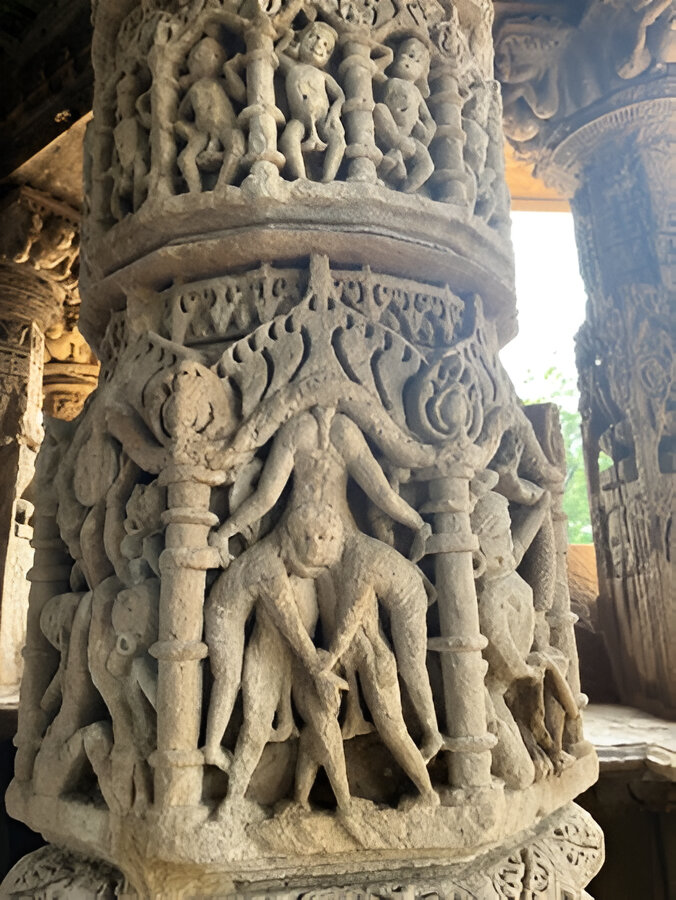
Exquisite Beauty and Grace
Externally the mandapa is most beautifully decorated. The four walls break into series of folds, displaying the control over material forms. The carvings are separated into different bands or layers assigned for diverse types of subjects, for example, the lowest band for animal figures, the one above for images of daily life, the central band is for the main deities of gods and goddesses.
The assembly hall is a place of exquisite beauty and grace. The open space between the pillars at the edge makes the hall well-ventilated and bright with light streaming in from all directions. Every inch of the space from the floor to the ceiling has been used by the craftsmen as a canvas to give expression to their artistic visions. The images have been carved with great mastery and confidence.
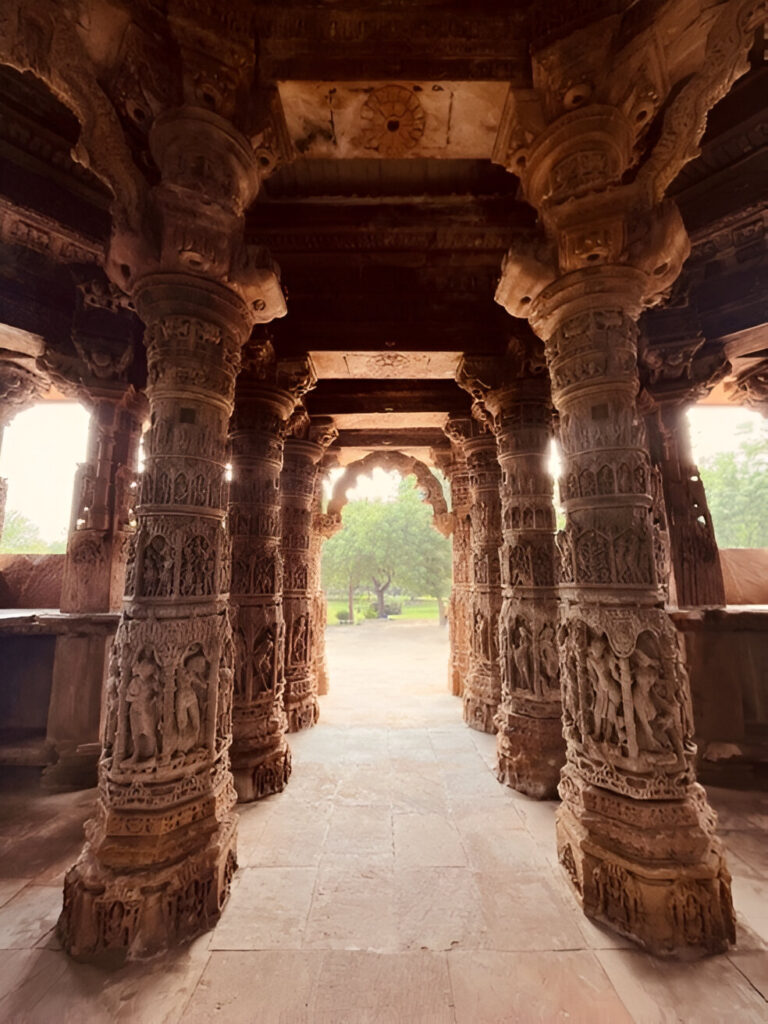
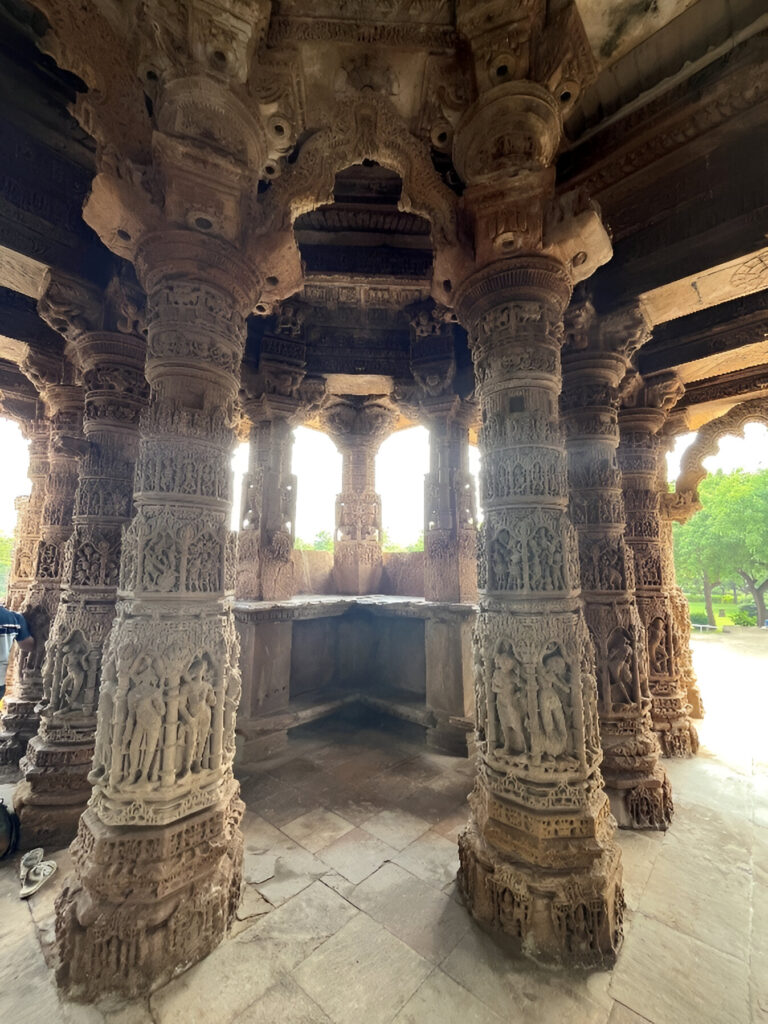
Overall, the hall reaches the highest levels of aesthetic standards. With the complete view of the tank which looks like a symmetric mandala from the top, and the breath-taking decorations inside, it is a place of great artistic inspiration. The expert architects did not consider the building as an isolated piece, but a living structure one with its surroundings.



