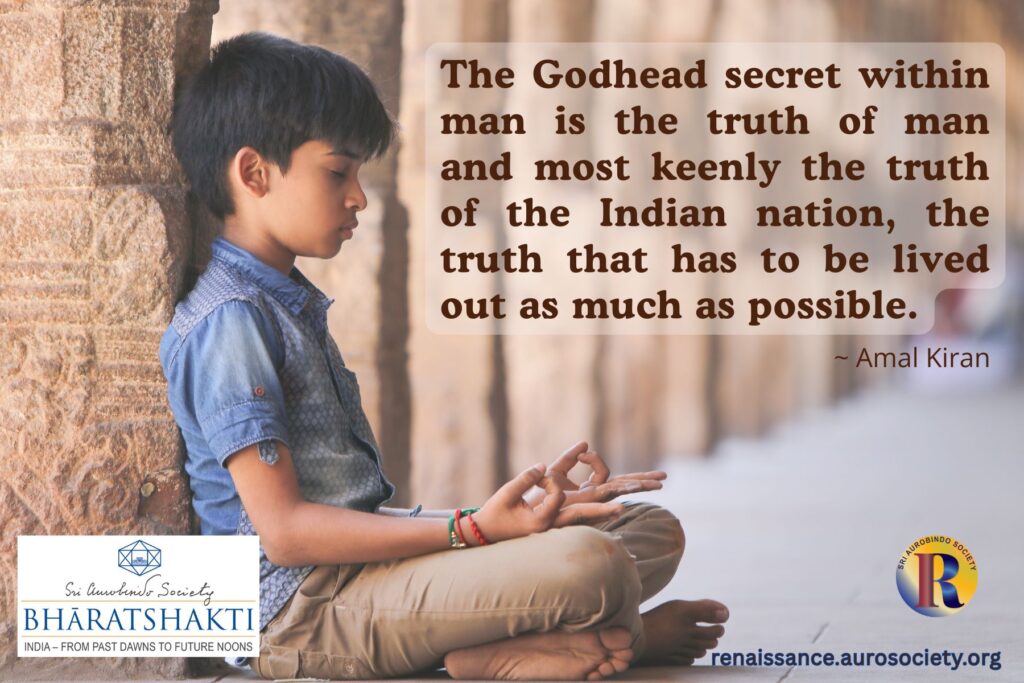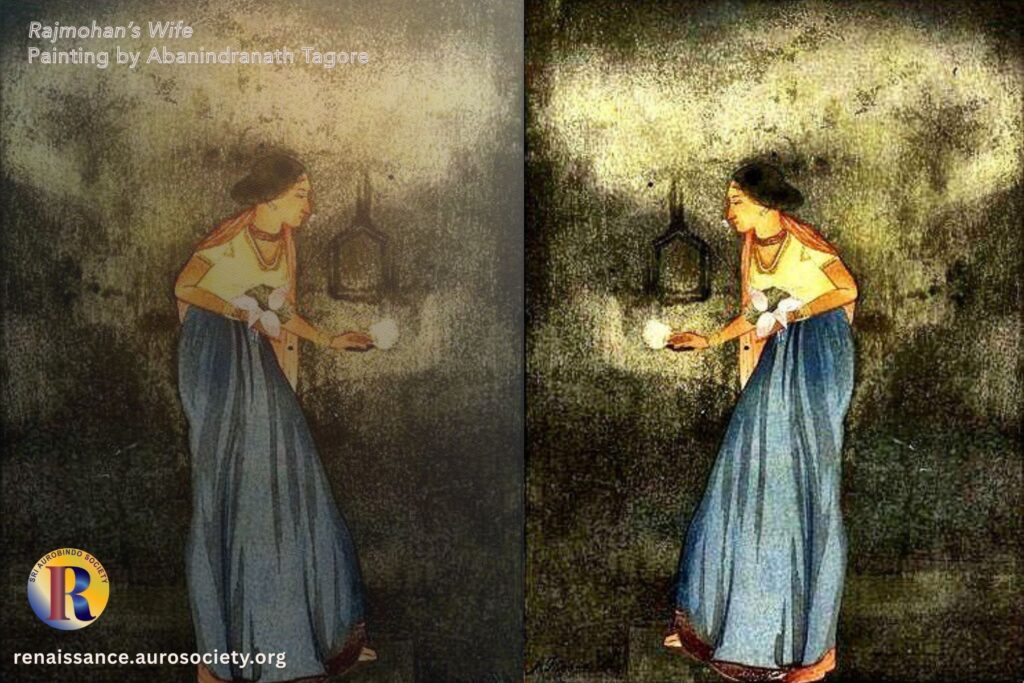Volume VI, Issue 1
Author: Jishnu Guha
Continued from PART 1
The Main Temple
The imposing main temple is the centre of the whole complex. The east facing temple has two major parts — a closed hall (gudhamandapa) in the front and a shrine (garbhagṛha) behind. A narrow passage connects the two. The hall and the shrine are square but placed together on one axis they create a rectangular plan.
The hall leads to the shrine chamber with a circumambulatory passage for pradakshina. The shrine chamber must have had two levels, the upper one for the deity while the lower one was a vault for valuables. Currently the floor in-between has collapsed and hence there is only a pit of around 4m deep. The empty shrine area is closed to prevent any accident.
The rectangular door of the temple is exactly at the centre of the eastern wall. Its proportions are as per the prescriptions given in architectural texts. Elaborately carved divine and decorative figures adorn the door frame. These include Adityas or the other aspects of the Sun god, Ganesa, Kubera, Dvarpalas, Apsaras and many others.
The Perfect Symmetry
The temple is an architectural masterpiece. It is situated just on the Tropic of Cancer (23.5836° N, 72.1401° E). The shrine entrance is at perfect 90 degrees to the axis, a fact that modern tourists can easily verify. During the two equinoxes in March and September of modern calendars, when the duration of day and night are equal, the first morning rays come directly on the shrine door.
Back in the days the rays of the Sun would have reflected on a bejewelled gold idol. It would have created a divine glow in the hall. If it is too difficult a scene to imagine, Matrimandir at Auroville is an example of recent times. There, the light reflects on a crystal, creating a diffused glow.
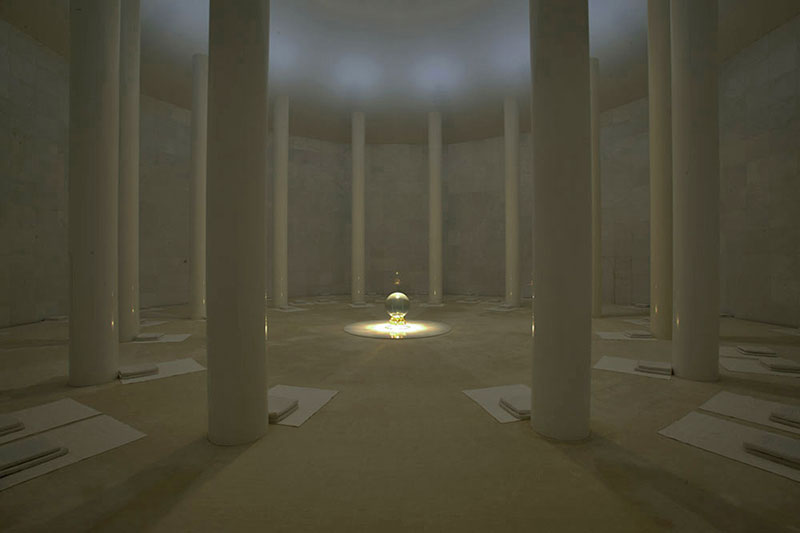
To ensure that the sunlight reaches directly to the shrine, the door is exactly at the centre of the construction. All the parts of the complex – the garbhagṛha, the gudhamandapa, the rangamandapa are all aligned in a perfect straight line. From an aerial view, one can observe the perfect execution of the symmetric temple plan and its complete alignment. The temple was constructed at the right elevation over the ground. This ensures that angle is perfect for the rays to reach the inner sanctum.
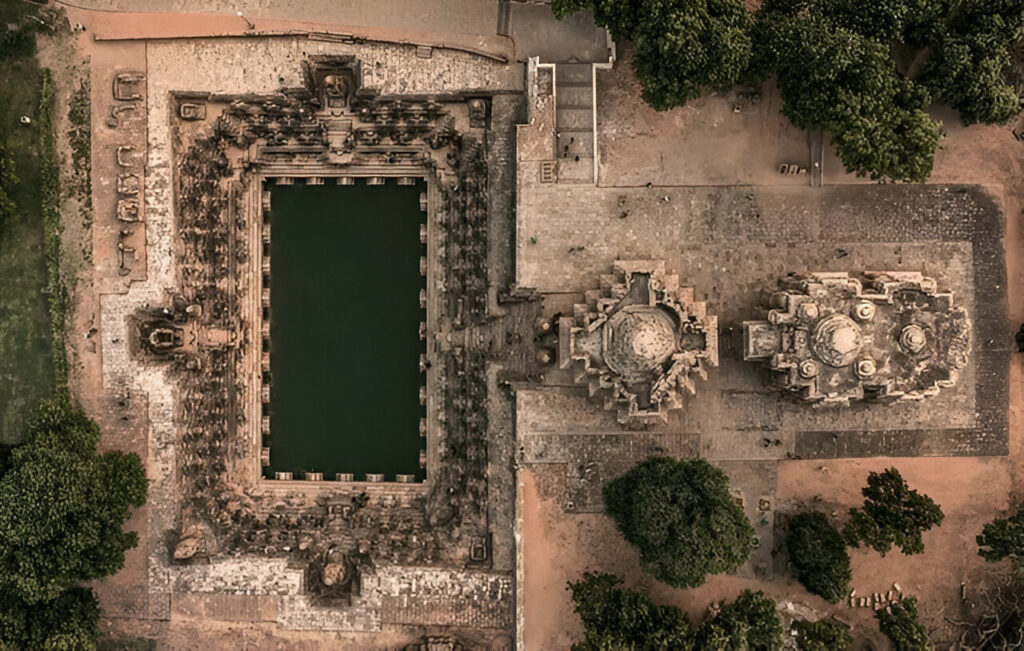
The Exquisite Sculptures
Compared to the richly carved exteriors, the inner walls of the main temple are plain. The hall has 24 pillars which are exquisitely carved with highest standards of elegance. The outer walls are adorned with hundreds of figures of varied sizes arranged in different bands like the exterior of the assembly hall. The sculptures are truly marvellous.
Between the hall and the shrine, the walls have thirty-four large panels. One can further divide these panels into three groups based on the deities.
The first group is twelve Adityas or twelve aspects of the Sun on the outer wall of the shrine section. The second group are twelve goddesses, Gauris or the twelve aspects of Devi Parvati the consort of Shiva. These murtis are placed around the outer walls of the temple hall.
The third group consists of ten figures, eight of whom are Dikpalas or “protectors of directions of space,” and the remaining two are other related deities.
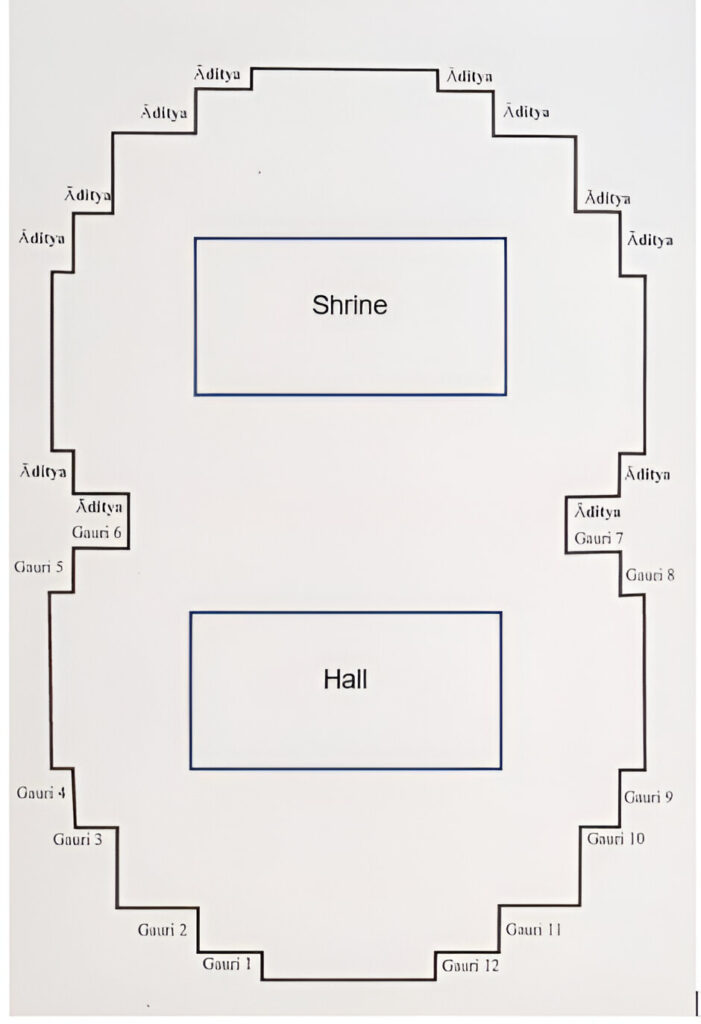
Also read:
Matrimandir: An Impressionistic Picture
The twelve Adityas, except for marginal differences, are identical and their iconography corresponds exactly to that of Surya. They stand in samabhanga (body equally distributed on a central line) pose, upon a pedestal of seven prancing horses.
Seven is another universal number, signifying days of the week, the notes of music, the number of colours in a rainbow and many other aspects. Surya is shown as wearing tall boots. Some historians feel that tall boots of Sun, are a Kushan or Central Asian influence on the Indian iconography.
The ten Dikpalas, or the guardians of the ten directions, are placed in the main comers of the temple and in the deep niches. All of them stand in tribhanga pose on a lotus pedestal, which often is flanked by human figures. The pose is a crucial element of Indian iconography. Different poses express attributes such as dynamism, grace, fierceness, and others.
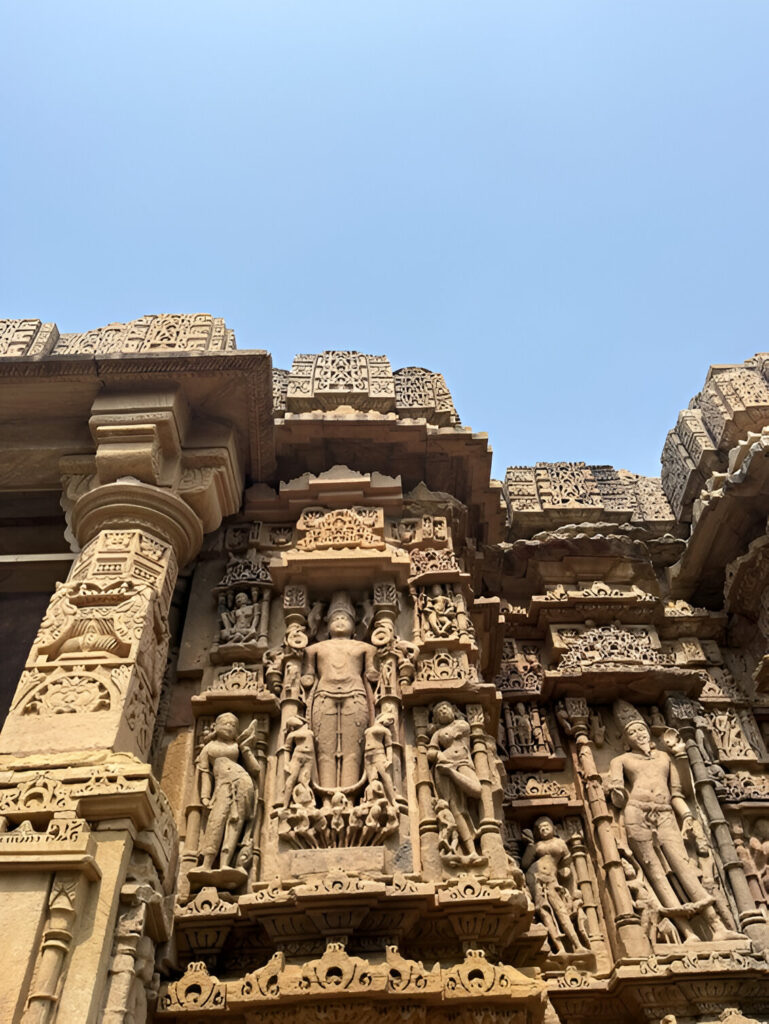
Surya and Shiva
When the temple was re-discovered, no vigraha of the central deity was found. Nor any dedicative plaque was found. Given the importance given to the Adityas on the exterior walls, the British historians concluded that Surya was the main deity of the temple.
However, Dr Kirit Mankodi, an accomplished archaeologist and art historian, feels considering the presence of twelve Gauris who are aspects of Parvati, the consort of Shiva, and the position of Shiva in key locations that the temple could have belonged to a deity who stood for the aspects of both Surya and Shiva. The Solankis or the Chalukyas who sponsored the project were Shaivite kings (devotees of Lord Shiva), but they also considered themselves as Suryavanshi or the descendants of the Sun Lord.
Final Thoughts
I visited the temple in October’24. It was an experiential journey to a glorious phase of India’s history when the great advancements in art and science manifested in temple architecture with highest standards of aesthetics. The perfectly symmetrical temple plan executed with great skill, the highest artistic inspirations expressed with appreciable discipline, make one wonder how all these were achieved a thousand years back.
While I was pensive reflecting on the turbulent times that the temple has passed through and that currently no worship is done, my gaze went to a group of young students visiting the temple. They were absorbed in making sketches from different angles, copying the intricate designs, creating water colour pieces, or simply absorbed in the creative air. I realised that the true worship happens in the heart.
After years of conservation efforts and repair works, the temple stands in a much better state than it was found. Today it is a growing tourist attraction with a well-maintained garden and other facilities. It features in the tentative list of UNESCO world heritage sites. We are learning to appreciate the temple in right sense, though still there are secrets of which we are not aware.
Every year in January, after the commencement of the Uttaryan (Makar Sankranti) or the northern journey of the Sun, Modhera dance festival is organized by the Gujarat Government. The festival is visioned to promote tourism and keep the Indian traditions and culture alive. The classical dance performances with the backdrop of the temple premises revives the royal atmosphere that prevailed in the Solanki era.
After years of oblivion, the Modhera temple is coming back to public memory, fulfilling Sri Aurobindo’s words:
Indian sacred architecture of whatever date, style or dedication goes back to something timelessly ancient and now outside India almost wholly lost, something which belongs to the past, and yet it goes forward too, though this the rationalistic mind will not easily admit, to something which will return upon us and is already beginning to return, something which belongs to the future.
GO TO PART 1
About the author:
Jishnu Guha is a student of Integral Yoga, and takes a keen interest in Indian Art. He a Chartered Accountant and did his MBA from University of Southern California. He offers time for newsletters of Sri Aurobindo Center, Los Angeles and talks with NAMAH, Pondicherry.

